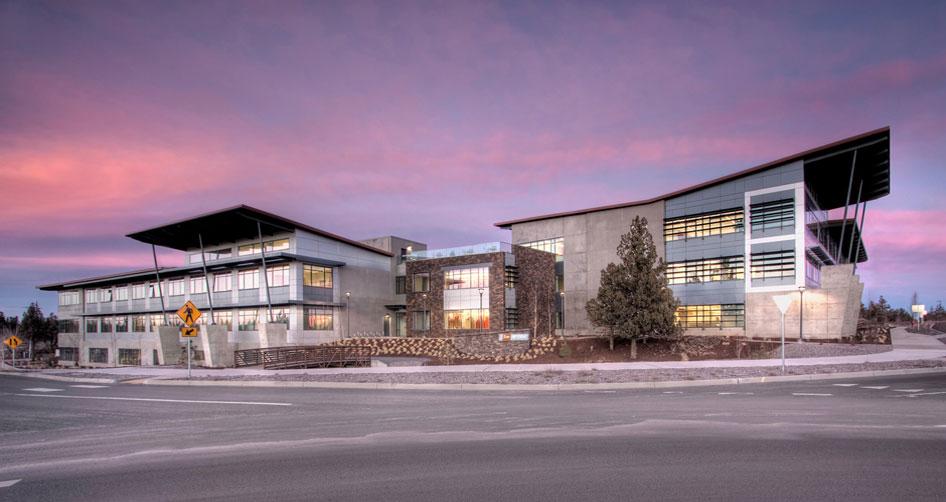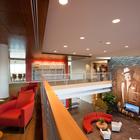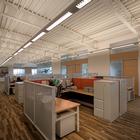Project Details
Name of Project:
Date Project Started:
Date Project Completed:
Project Manager:
Location:
Industry:
Project Features:
Size of Building (Square Feet):
General Contractor:
Owner:
LEED Certification:
Project Synopsis: The Les Schwab HQ project was successful but challenging due to the remote location and complexity of the building. The office floors all had raised floors and underfloor ventilation. The plumbing fixtures were of high quality with sensor faucets and flush valves. The outside perimeter had an extensive hydronic ice melting system that keep the building occupants safe while walking outside in frigid conditions.
Request More Details
* Indicates required fields


