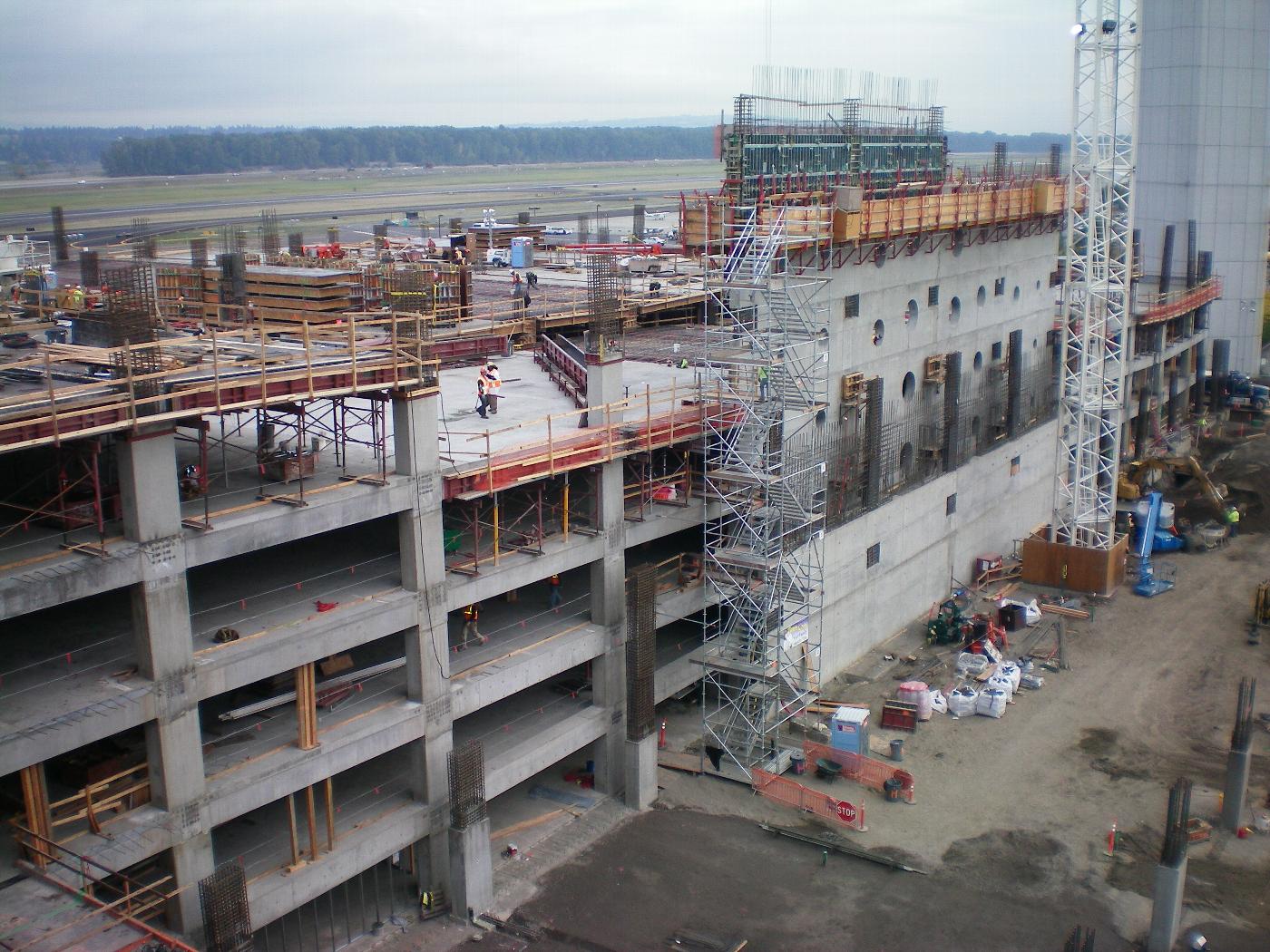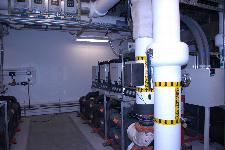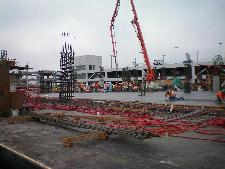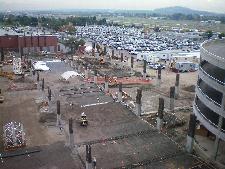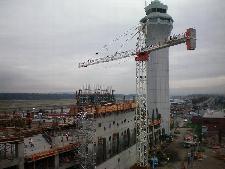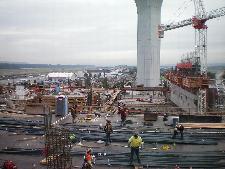Project Details
Name of Project: Port of Portland Headquarters and Parking Garage
Date Project Started: 8/2008
Date Project Completed: 5/2010
Project Manager: Cordell Tietz
Location: Portland, Oregon
Industry: Commercial
Project Features: 7 story parking garage; 3 story office; pedestrian tunnels and new steam and chilled water mains serving terminal
Size of Building (Square Feet): 1 Million sq-ft parking; 205,000 sq-ft office, plus pedestrian tunnels
General Contractor: Hoffman Construction
Owner: Port of Portland
LEED Certification: Platinum
Project Synopsis: Included installation of rerouted steam and chilled water systems serving the terminal over a tight shut-down window; heating and cooling uses hydronic heating and cooling loops that balance building loads and use ground source for additional heat source and sink (no electric or fossil fuel heat sources are used); includes a black water “Living Machine” treatment system that treats the buildings sanitary waste water for reuse in flush valves and the cooling tower; radiant heat and cooling panels are used throughout the office space; plumbing fixtures are all low flow LEED compliant and flush valves utilize the non-potable reclaim water. The building was ranked in the the top ten of the world’s most high tech green buildings by Forbes.com
Request More Details
* Indicates required fields
