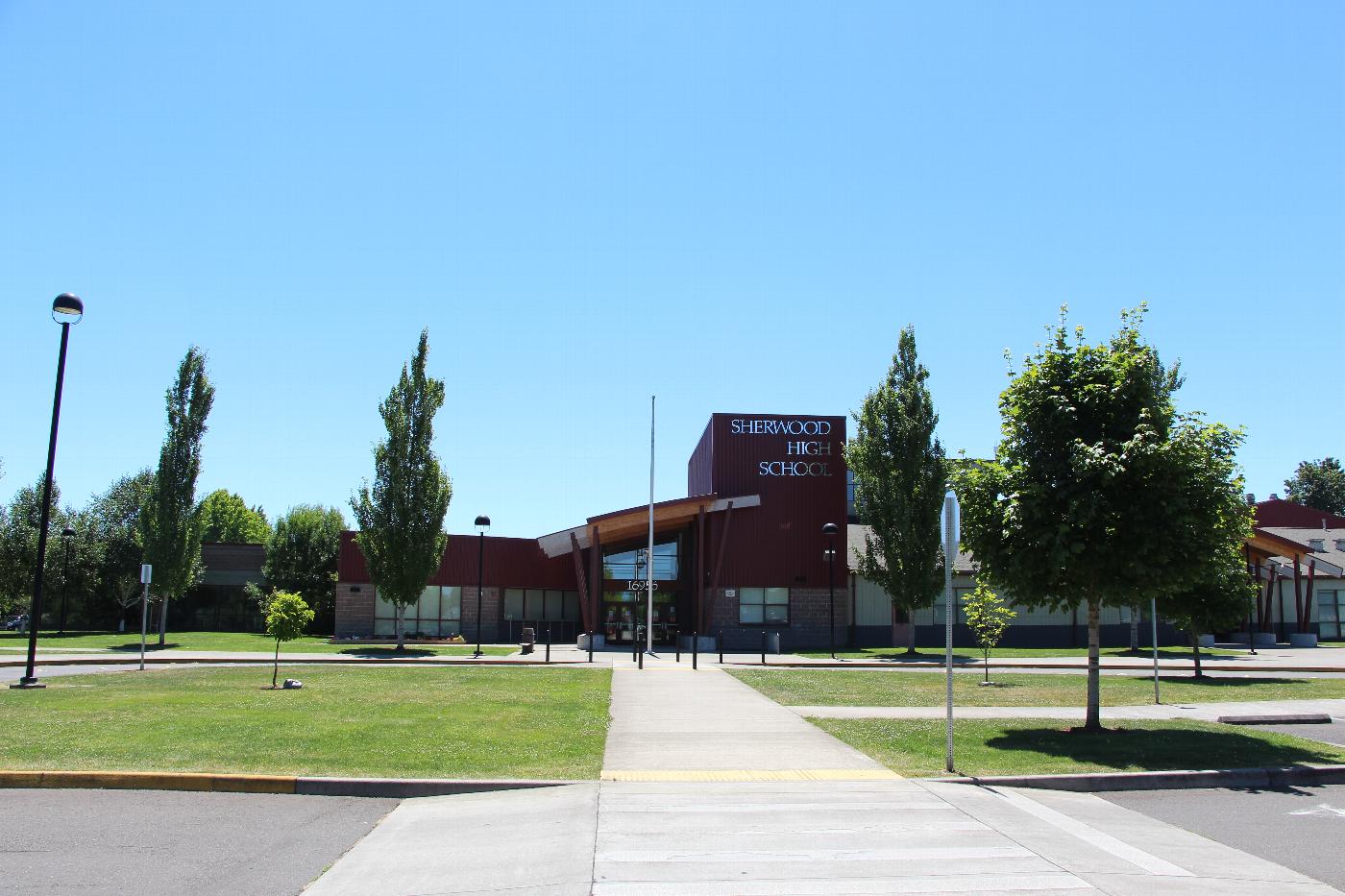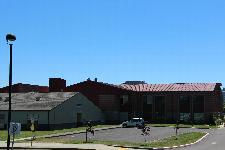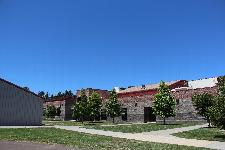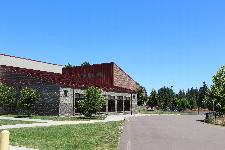Project Details
Name of Project: Sherwood High School Expansion
Date Project Started: 8/1/07
Date Project Completed: 11/15/08
Project Manager: Cordell Tietz
Location: Sherwood, OR
Industry: Education
Project Features: HVAC Piping & Plumbing
Size of Building (Square Feet): 400,000 sf
General Contractor: Skanska
Owner: Sherwood School District
LEED Certification: Gold
Project Synopsis: This was a plan and spec project engineered by MFIA and encompassed (5) additional new building wings/areas and extensive upgrades of the existing building. Our scope of work was to demolish (2) existing large boilers and replace them with (4) high efficiency smaller units, route a new reverse return heat piping system through the existing building and the new additions, we also installed the plumbing for the new additions and upgrades of existing facilities including the new restrooms, upgraded locker rooms, new art rooms and a new kitchen. We also installed (4) new Air Handling Units, ductwork and (4) new split systems for air conditioning in server rooms.
Request More Details
* Indicates required fields



